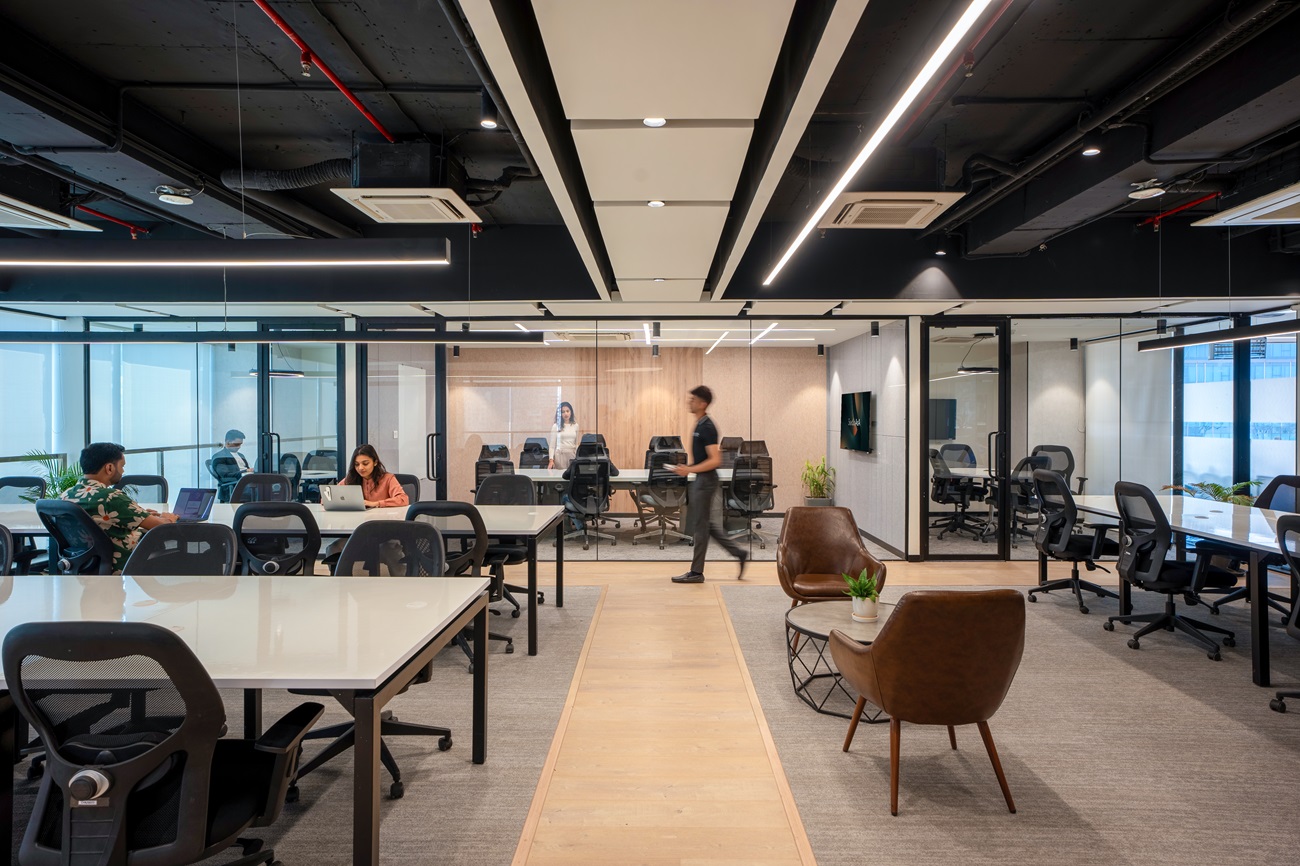Mindtickle
At Studio AsA, we believe that office space is a strategic tool that can drive growth, productivity, and cultural transformation. Our long-standing relationship with Mindtickle, a leader in technology, reflects this belief in action.
Our latest project with Mindtickle involved designing an additional floor to support their expanding operations. The brief was clear: create a space that supports high performance, anticipates future growth, and enhances the employee experience, without compromising on brand identity or functionality.







