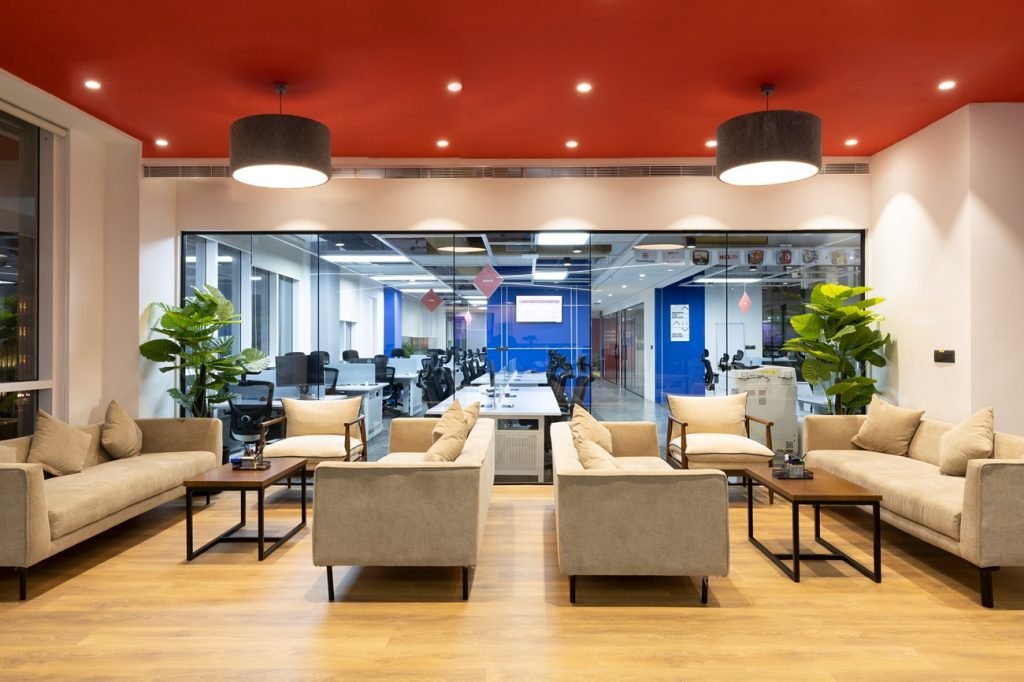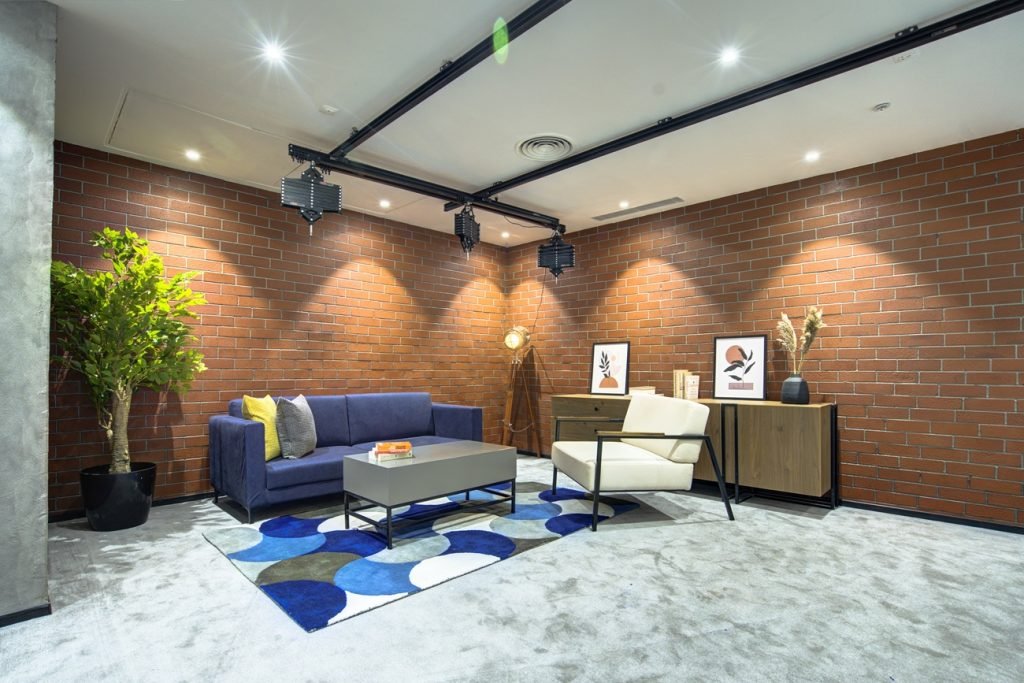As workplaces evolve, businesses are shifting toward open-plan offices, not just for aesthetics but for the tangible benefits they offer. The industrial open-concept design has emerged as a favourite among modern businesses, offering flexibility, collaboration, and cost-effectiveness. But is this the right move for your workspace? Let’s explore why open-plan offices are a strategy for success.
What Is an Open-Plan Office?
An open-plan office is designed to encourage face-to-face interaction by eliminating physical barriers between employees. While these layouts prioritize openness, they also include private spaces like meeting rooms and phone booths to balance collaboration with individual focus.
The concept of open workspaces isn’t new. It gained momentum with the belief that proximity fuels innovation. According to a study by Harvard Business Review, open offices can increase face-to-face interactions by over 50%, reinforcing the idea that accessibility leads to more spontaneous collaboration. However, to maximize productivity, these spaces must be designed thoughtfully, balancing openness with areas for privacy.
The Benefits of an Industrial Open Concept Office
Enhanced Collaboration and Communication
An open-plan workplace naturally encourages teamwork. With fewer walls and closed doors, employees can communicate more efficiently, encouraging a culture of knowledge-sharing and problem-solving.
However, concerns over noise levels and distractions are valid. Strategic design elements such as acoustic panels, designated quiet zones, and sound-absorbing materials can help mitigate these challenges while preserving the benefits of open communication.
Greater Flexibility in Space Utilization
A key advantage of open office designs is their adaptability. Businesses today require workplaces that can evolve with changing team dynamics.
By incorporating modular furniture and movable partitions, companies can reconfigure their layouts effortlessly. Research from CBRE indicates that 70% of employees prefer flexible workspaces that allow them to choose their work environment based on their tasks. This flexibility improves engagement and efficiency, making open-plan offices a smart investment.
Boosting Creativity and Innovation
Innovation thrives in environments that encourage cross-functional collaboration. An open office design allows departments to interact more freely, leading to the exchange of ideas and faster decision-making.
Take Google, for instance, one of the world’s most innovative companies. Their corporate office design prioritizes openness, allowing employees from different teams to collaborate seamlessly. Closer home, Infosys also integrates open office designs to encourage spontaneous brainstorming sessions, reinforcing the notion that creative synergy is best achieved in a fluid environment.
To cater to varying work styles, well-designed open office interiors also feature quiet nooks and meeting pods for focused tasks, ensuring employees have the best of both worlds.
Strengthening Company Culture
Effective open office designs foster a sense of unity and belonging among employees. When colleagues from different departments interact more frequently, it creates a stronger sense of community.
Companies that prioritize employee well-being through engaging office design see a direct impact on productivity. A report by Gallup found that organizations with highly engaged employees experience 21% higher profitability. A positive and inclusive work environment fosters motivation, ultimately driving business success.
In Conclusion
The industrial open-concept office design is more than just an architectural trend, it’s a business strategy. It encourages teamwork, adapts to evolving needs, and cultivates an environment of creativity and collaboration.
However, successful open-plan designs require careful planning to ensure they enhance rather than hinder productivity. At Studio AsA, we specialize in crafting modern office interiors that strike the perfect balance, integrating openness with functional zoning to create office designs that not only look great but also perform exceptionally.
If you’re considering an office transformation, let’s design a workplace that works for you. Because innovative office interiors is a space where you thrive.





