Spero Healthcare
Designing the Spero Healthcare office was an opportunity to create a space that blends affordability, well-being, and functionality. With a clear vision, Spero Healthcare sought a cost-effective yet high-performing workspace – innovative office interior that promotes efficiency while enhancing employee comfort.
-
Area
7,000 Sq.ft
-
Completion Year
2024
-
Location
Pune
-
Status
Completed
Digantara
When launching their new visual identity Ohio is a global leader in retail marketing, with over 5,000 staff. At the start of 2020, was ready to launch their new visual identity but faced a recognizable challenge: how to get all 80,000 engaged?
Awards
Area
Completion date
Location
Status
Quick Overview
- Integrating smart technology to enhance workplace efficiency
- Optimizing energy consumption for long-term savings
- Thoughtful spatial planning with biophilic elements


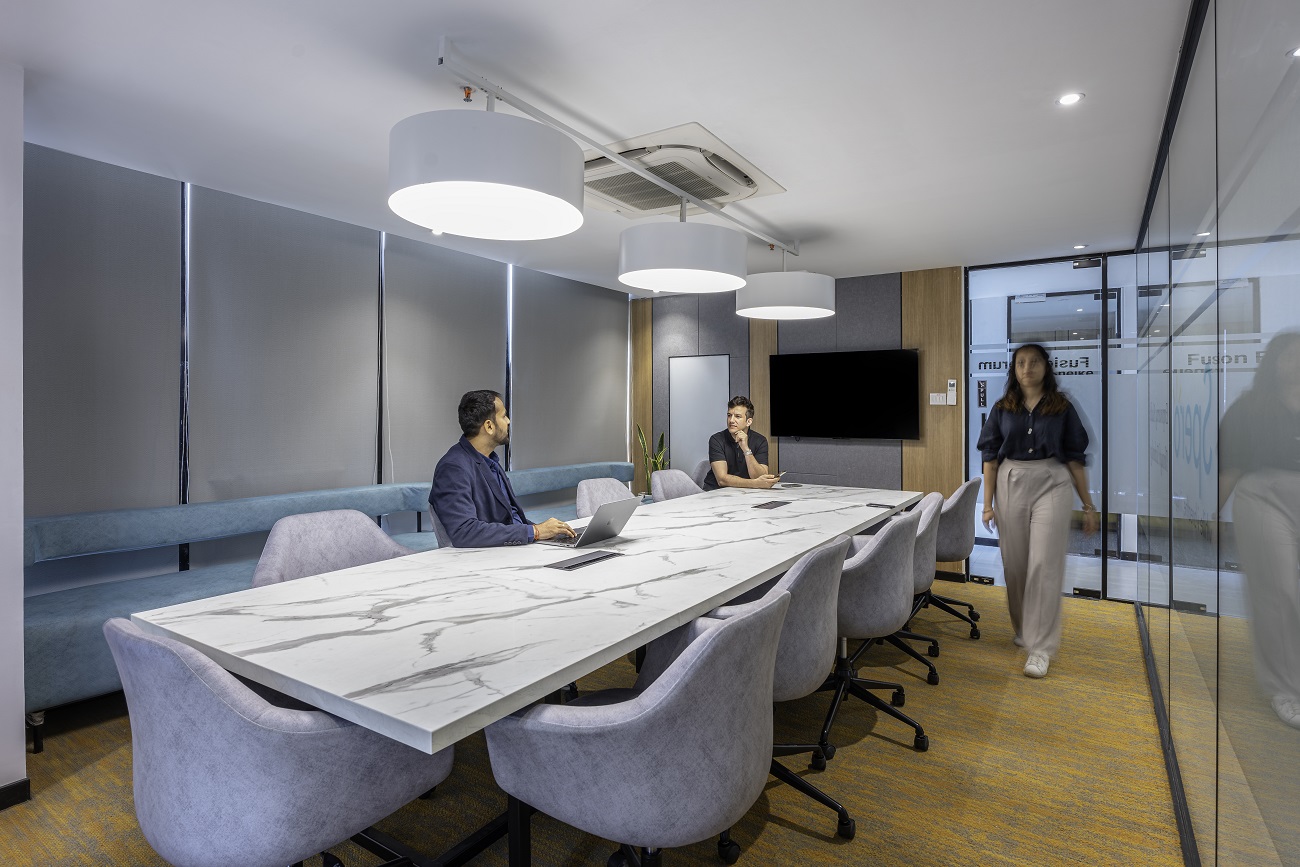
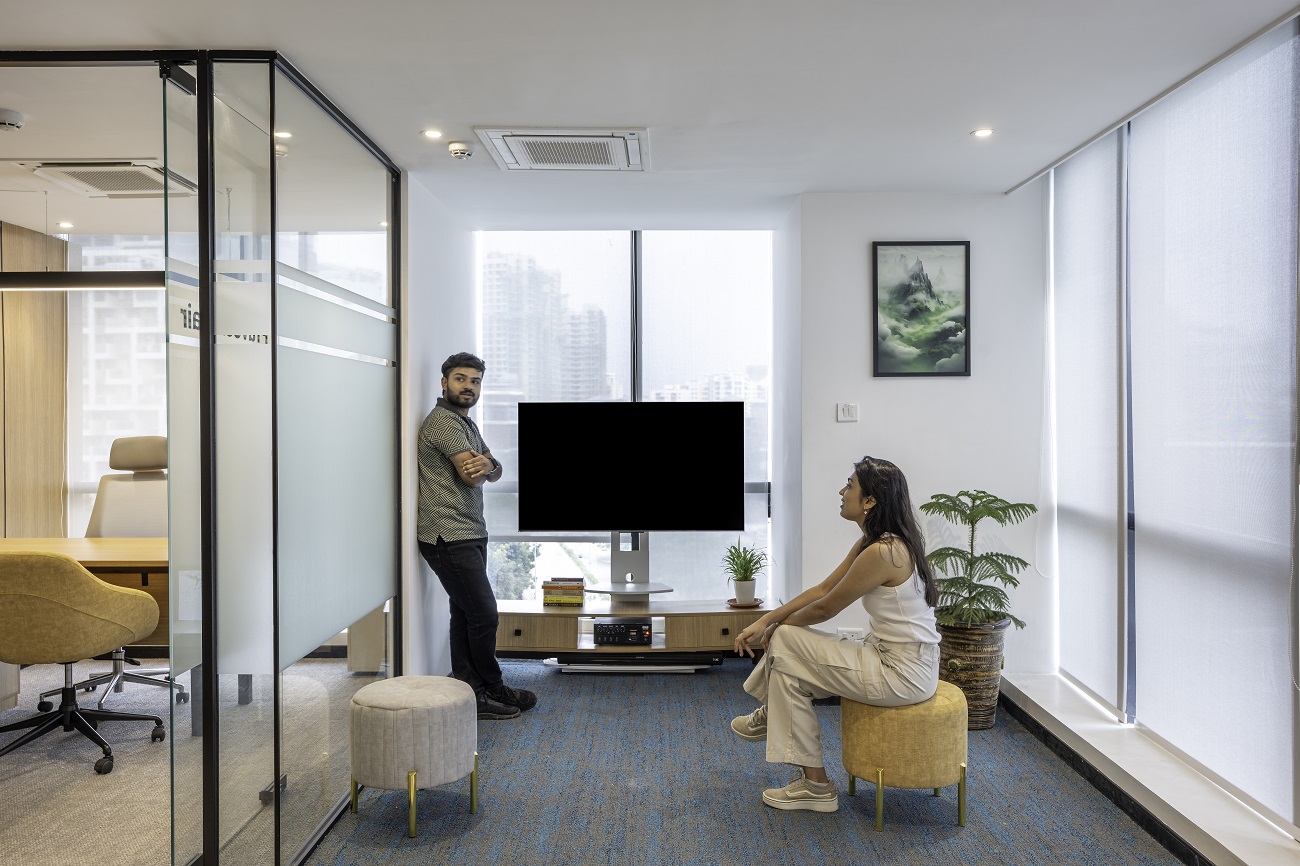
A Cost-Effective Design That Performs
Balancing cost-efficiency with functionality, we strategically implemented solutions that drive long-term savings without compromising quality. A key highlight was the HVAC system, optimized for energy efficiency and comfort. Additionally, room occupancy sensors, automated lighting, and smart storage solutions ensured minimal operational costs while maximizing efficiency.
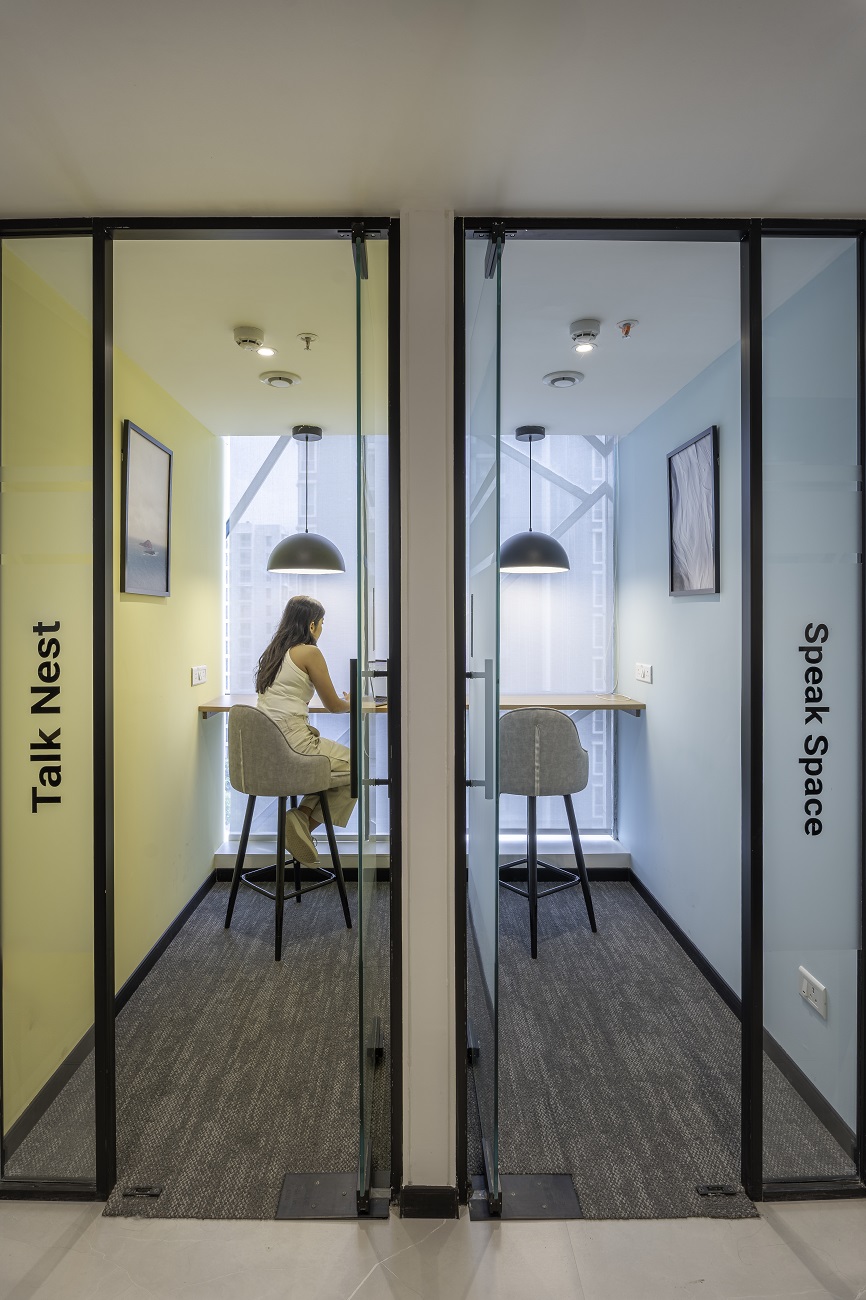
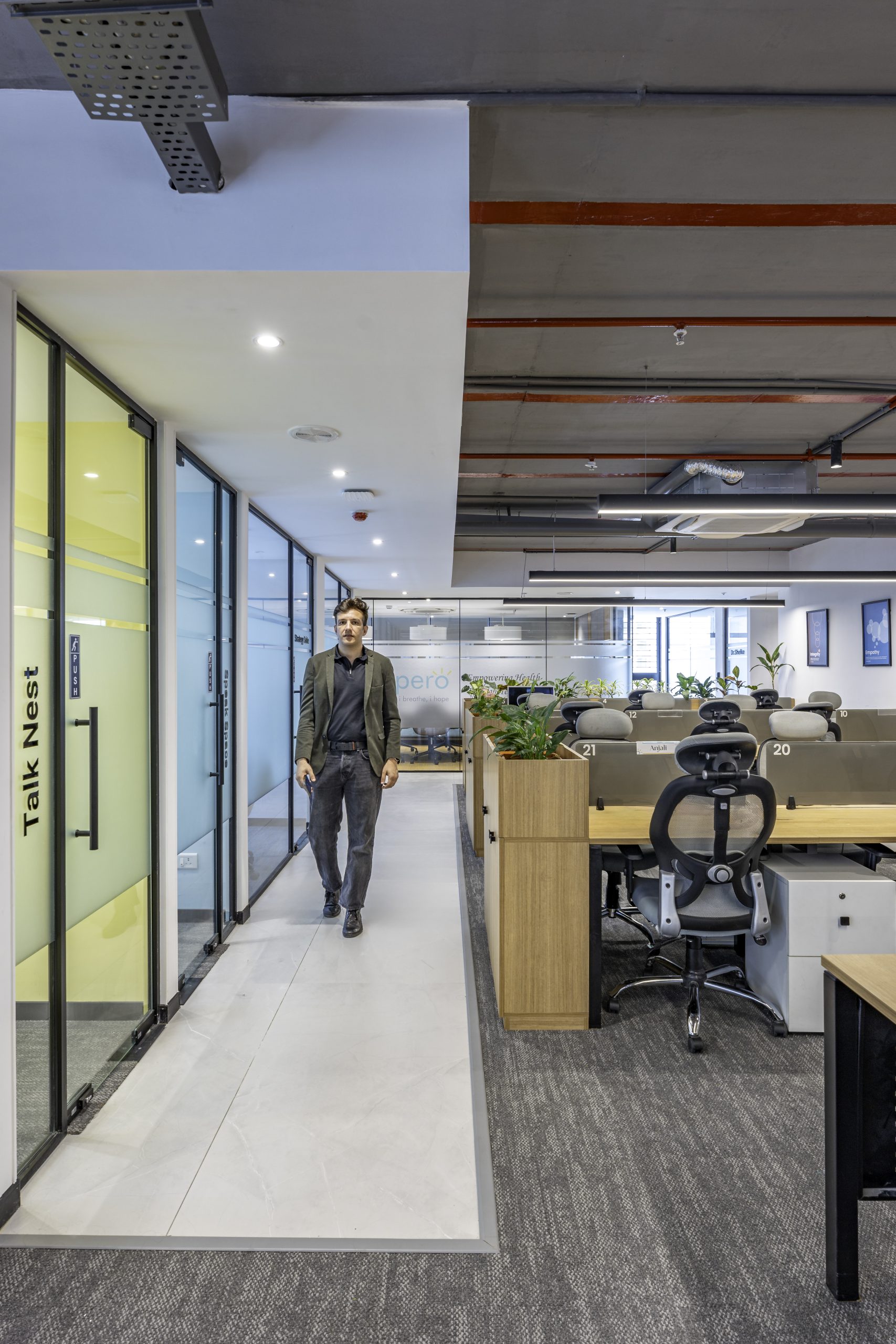
Elevating the Employee Experience
To create a dynamic and uplifting environment, we introduced vibrant phone booths in warm lime green and blue tones perfect for private, focused work. Sunlight filtering through these booths adds a playful interplay of light and colour to the corridors, creating a cheerful atmosphere. Large window façades with 5% transparency blinds further enhance the space, reducing the need for artificial lighting while maintaining an airy, bright ambiance.
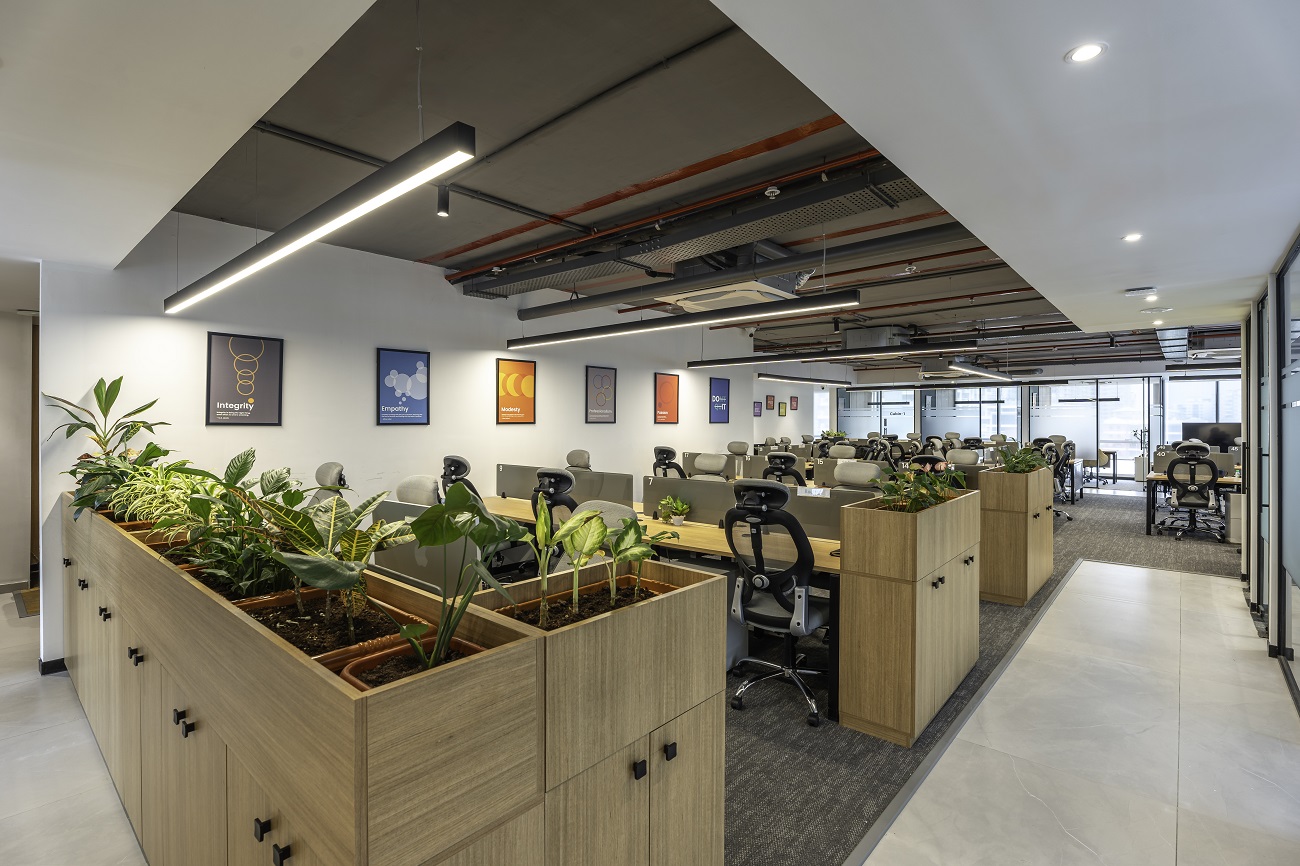
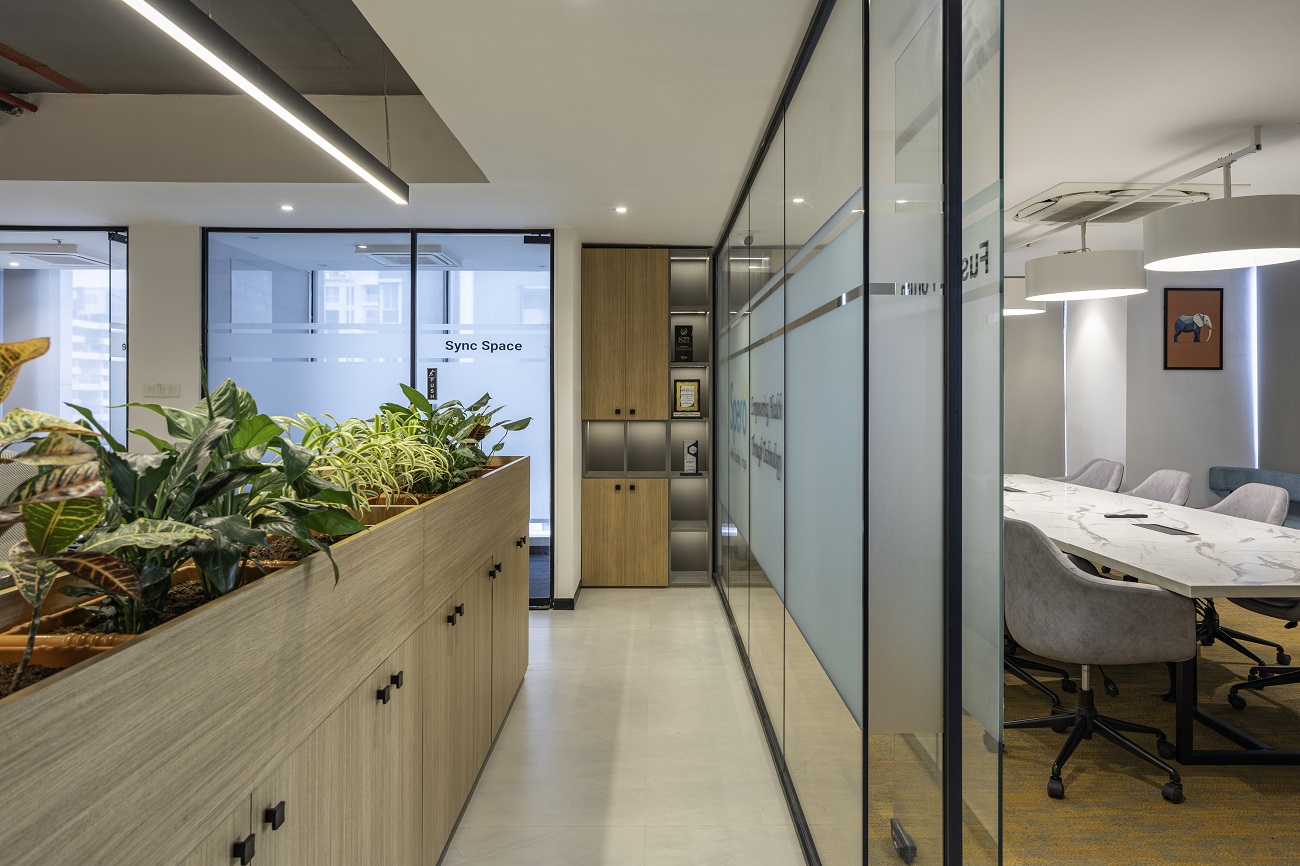
Striking the Right Balance
With a limited floor-to-ceiling height of 9.5 feet, we employed a strategic contrast between open and enclosed ceilings. Matte black-painted open ceilings in common areas create a sense of spaciousness, while false ceilings in private cabins at 8 feet provide a more intimate setting. This thoughtful design ensures a balance between openness and privacy, encouraging both collaboration and deep focus.
Key Takeaways
This project demonstrates how smart, cost-conscious office designs can align with a company’s mission to create an inspiring and functional workspace. At Studio AsA, we continue to redefine office design, ensuring that every space we craft enhances productivity, comfort, and overall employee experience.
